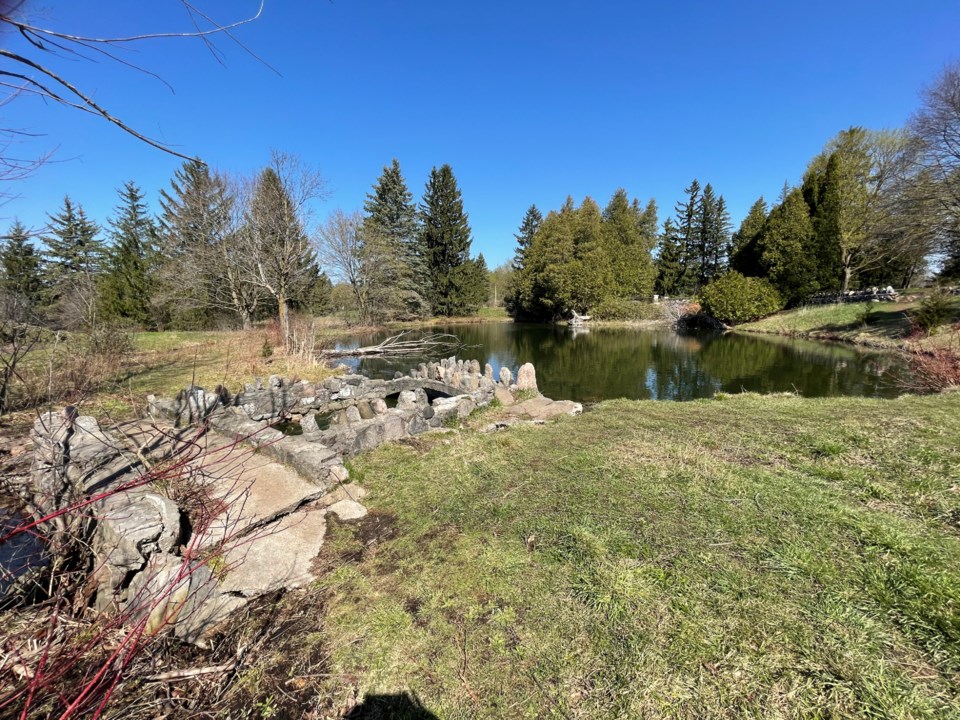For those interested in delving into Ontario's past, we're putting a spotlight on the former Ontario Reformatory lands in Guelph. With its strong connection to nature and a wealth of intriguing historical stories, we invite you to learn why this historic treasure is worth exploring.
Wedding photos, family picnics, fishing, rock climbing, hiking through quarries along a river and through an old prison are all things you can do while exploring almost 300 acres of beautiful rolling countryside along the Eramosa River at the Reformatory lands in Guelph.
History of the Ontario Reformatory lands
One hundred and ten years ago, prisoners built their own prison from limestone they had quarried themselves, grew their own food in gardens and farms they planted themselves, tended prize dairy cattle and trout, and at night slept in beds and blankets and behind bars they had also made themselves.
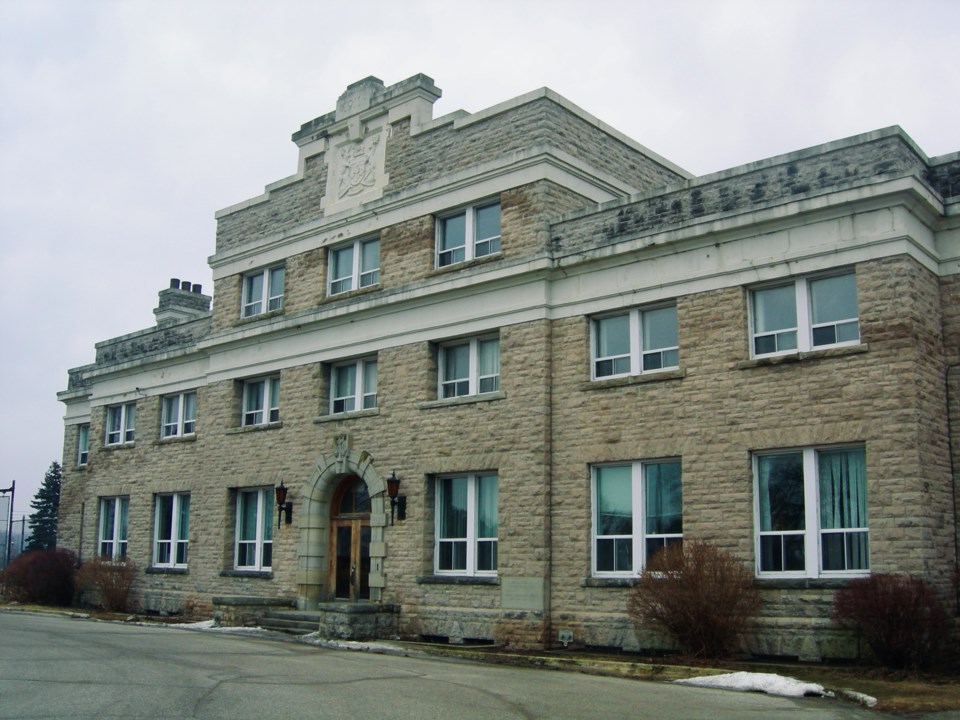
Since its official opening on September 25th, 1911, the Ontario Reformatory Lands in Guelph, Ontario has been the site of many stories.
In 1910, Provincial Secretary William Hanna decided to reform the prison system by creating a program of humane treatment and useful work within extensive grounds and sympathetic architecture. He chose the rural countryside outside Guelph as the site for this new type of prison, a place where inmates could have the opportunity to get back to the land and learn useful skills by working on the farm and in industrial shops.
He wanted to reform them rather than punishing them as had been the case in the dreadful, dark conditions of the Central Prison in Toronto – a “penitentiary” where men were tortured, kept in silence in the dark, and fed rotted food and bad water.
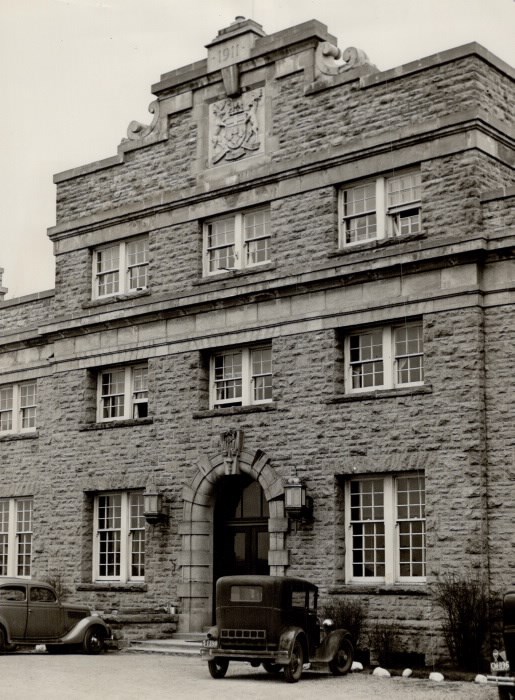
Secretary Hanna purchased four farms and hired John Lyle, architect of the Royal Alexandra Theatre, the New York Public Library, and Union Station, to design the Administration Building. Lyle chose to use the Beaux Arts style with ornamental limestone carving and handmade oak interiors. The original cell blocks had three floors with 13 cells on each floor all open to allow fresh air and sunshine.
The cells and all other buildings were constructed by prisoners with limestone quarried from the jail property. One wing, the Ontario Hospital, housed the criminally insane and those with tuberculosis, while the other held the Reformatory cells for inmates serving less than two years for lighter crimes such as forgery, fighting or liquor offences. From 1917 – 1921, the Reformatory grounds, buildings, and workshops were modified to become the Speedwell Military Hospital that was used to house and train injured soldiers for their return to society.
The original 1000 acres were planned based on the principles of the City Beautiful movement with a grand entrance driveway leading to both working and ornamental spaces. The working sections included a large farm, an orchard of 1800 fruit trees, a greenhouse complex, a quarry, and several industries including a woollen mill, machine shop, tailor shop, creamery, lime kiln, broom shop, and its own spur line access to the CPR mainline.
The ornamental landscape comprised dry and field stone walls, ponds and watercourses, stairs, gates, bridges, and terraced gardens. The front section of the ornamental landscape was open to the public and gained a national reputation for its beauty.
In 1931, a Bull Gang dug out a swamp to create two beautiful ponds. During the Reformatory’s most productive years, the prisoners supplied beef, trout, textiles, wood and metal products for the rest of Ontario’s prisons. At one time every provincial park in Ontario had cedar picnic tables constructed by the prisoners. They also worked in the community building bridges, trails, and stage sets, clearing lands for city parks, and repairing the carousel in Guelph’s Royal City Park.
By 1947, it was the largest prison in Canada with over 1000 inmates and 400 guards. From 1972 to its closing in 2002, the Reformatory became the Guelph Correctional Centre. Most of the farming areas were closed and about 700 acres of the original prison were sold off. From 2002 to the present, the buildings and grounds have been left vacant except for occasional use by the film industry and security training groups. The Ontario Government has announced that it will be put up for sale.
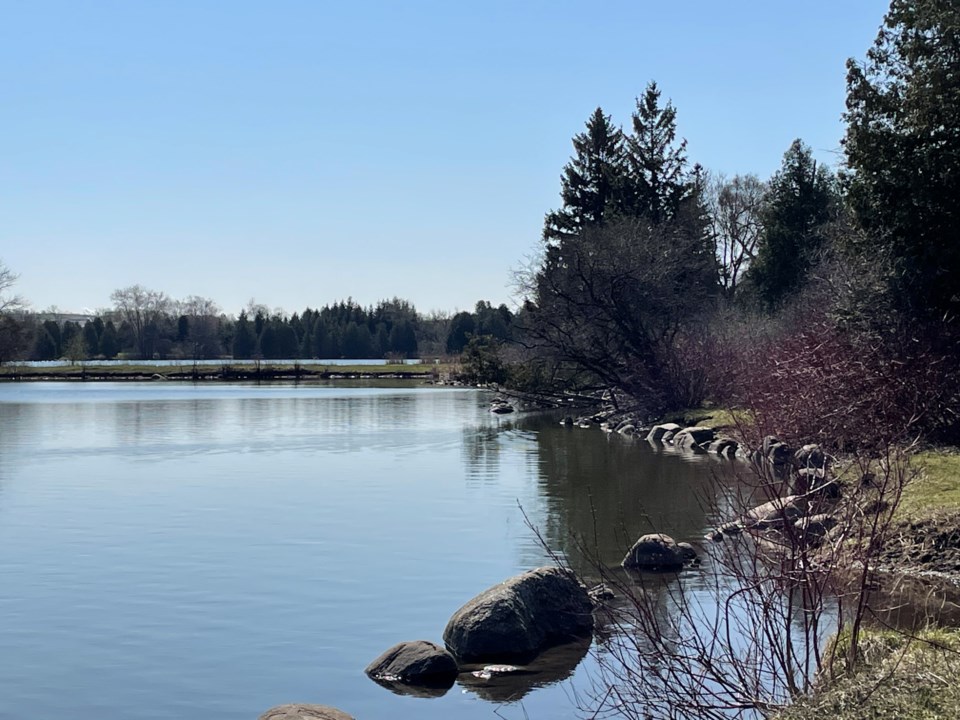
Meanwhile, the community has been active in trying to save this unique site for community use. The City of Guelph has designated most of the buildings and some of the landscape features under Part IV of the Ontario Heritage Act, but a coalition of community groups worked towards having the whole site designated as a Heritage Conservation District under Part V of the OHA. That study is now underway.
What's more, a group including the Yorklands Green Hub, is now working on a proposal to apply to the Federal Government to create a National Urban Park on the Reformatory lands.
For the past 10 years, the nonprofit Yorklands Green Hub (YGH) has been an active advocate for the preservation and reuse of the Reformatory lands. Its mission and goal is:
- To create for Ontario’s public domain a self-sustaining education, demonstration, and research hub at the former Ontario Reformatory site. Yorklands Green Hub will bring together businesses, organizations, and people of all ages and interests – to learn, work, share and innovate, with the common purpose of being engaged stewards of our land, food, water, cultural heritage and our overall well-being.
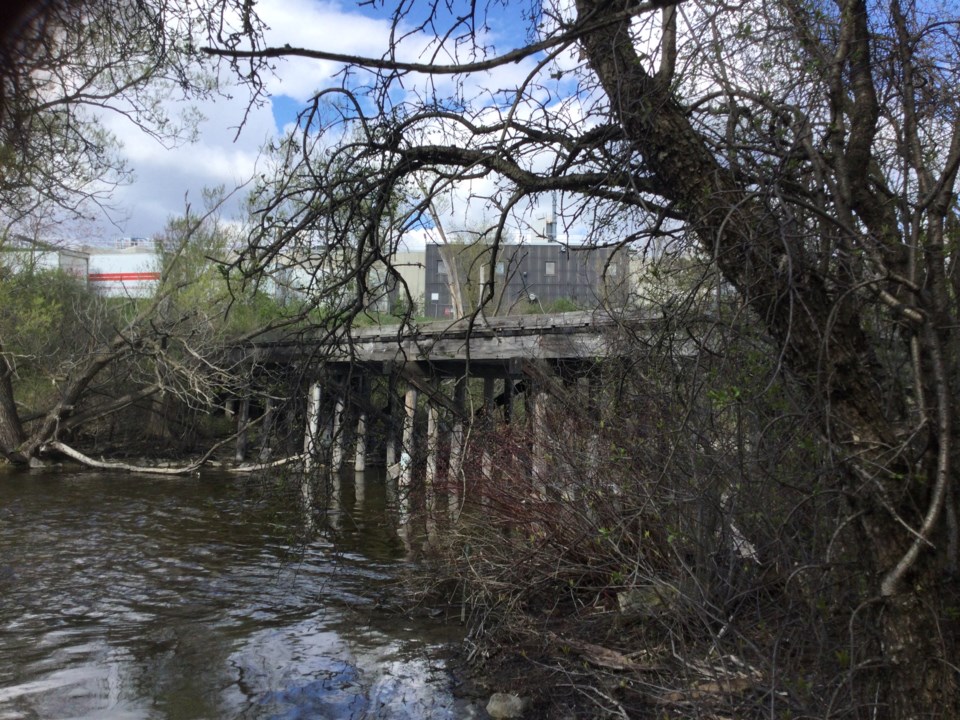
To support this mission, YGH volunteers have presented a series of events to attract visitors and raise awareness of the site: guided walks, talks and workshops, plein air art days, walkathons, Noticing Nature camps, Bioblitzes, Forest Bathing, educational activities for schools and community groups, and even a colouring book. There are even self-guided tours to enjoy.
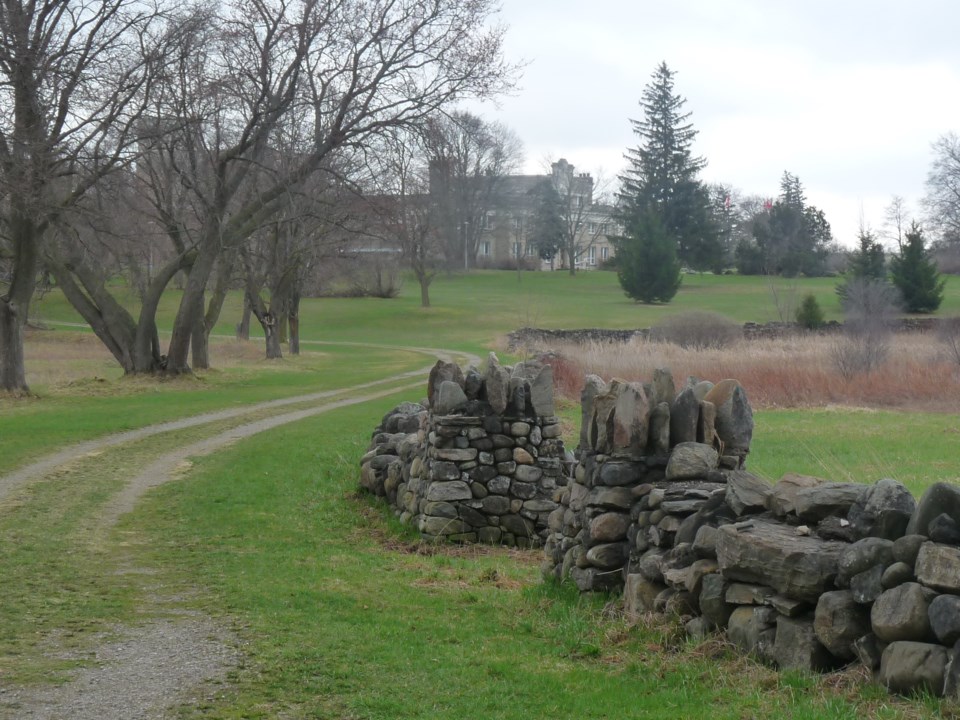
Why should you come visit this amazing place?
- The longest dry stone wall in Canada
- Two beautiful man-made ponds
- The Eramosa River, a tributary of the Grand River which is a Canadian Heritage River
- More than 40 identified heritage prison buildings
- A trestle bridge over the Eramosa River built of Douglas Fir
- Archaeological dig found remnants of a First Nations settlement dating back to 900 BC
- Several large quarries and a quarry amphitheatre
- More than 45 different species of birds identified by an ornithologis
The Author:
Susan Ratcliffe is a long-time walking tour guide for the Guelph Arts Council, the site co-ordinator of Doors Open Guelph and a board member and tour leader for the Yorklands Green Hub. She is the Past President of the provincial Architectural Conservancy of Ontario and President of the Guelph and Wellington Branch of the ACO.

